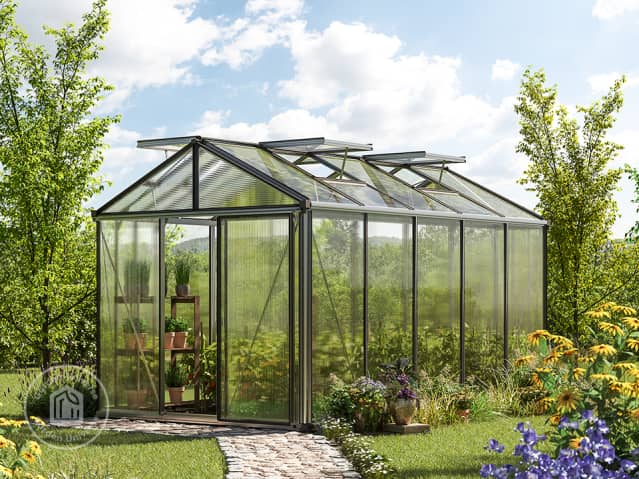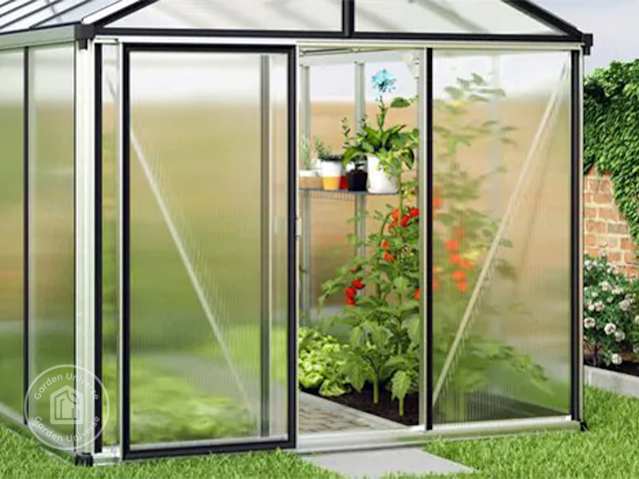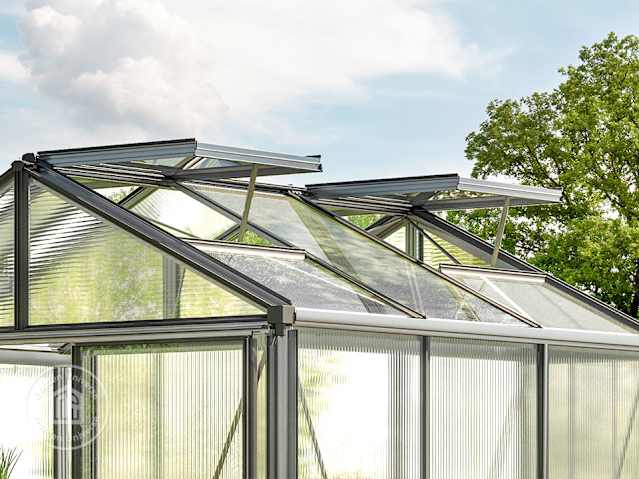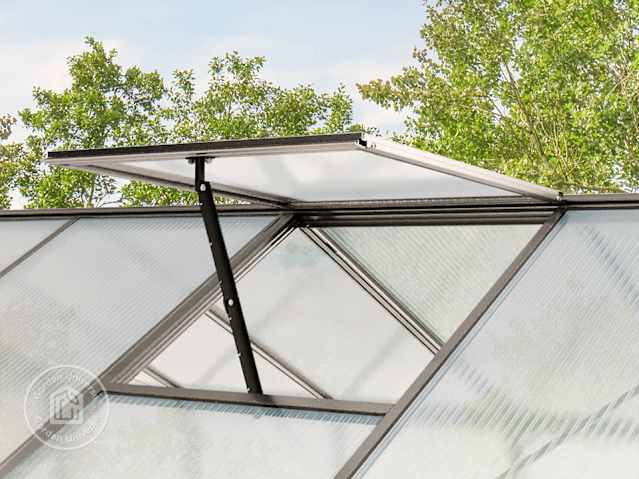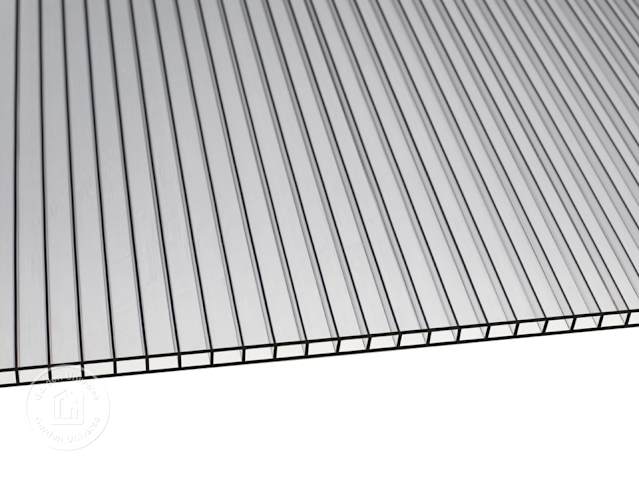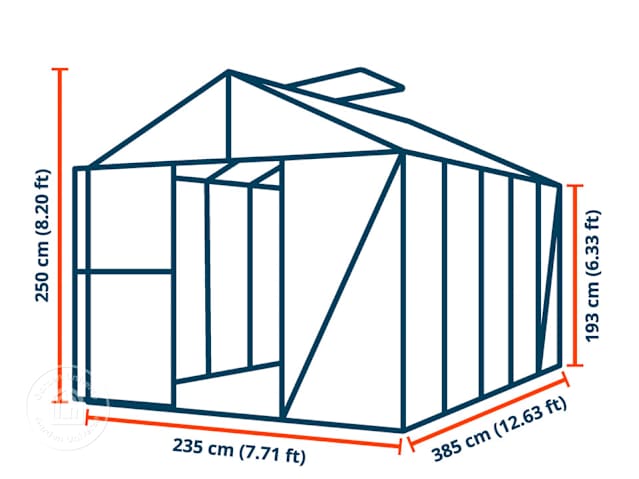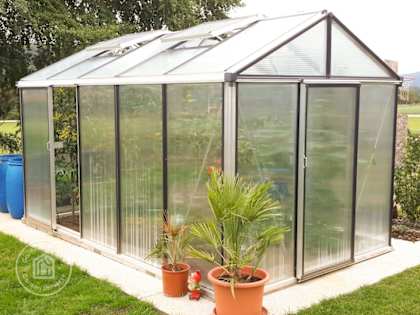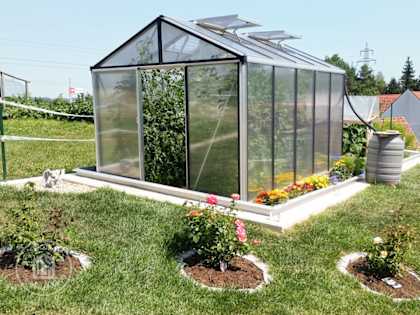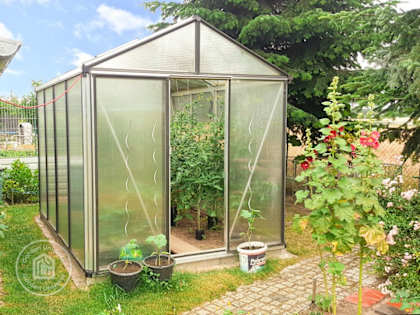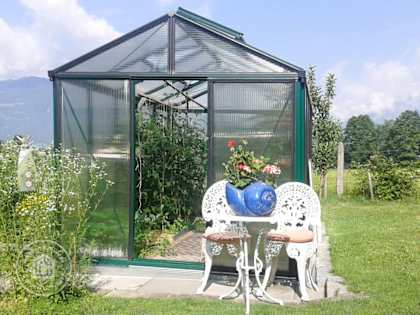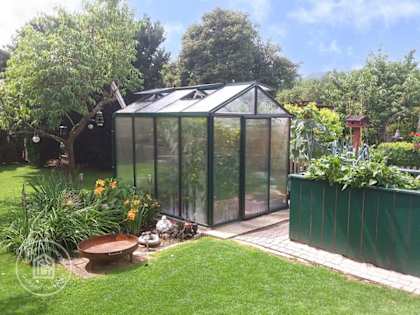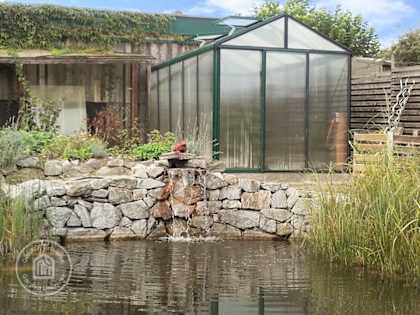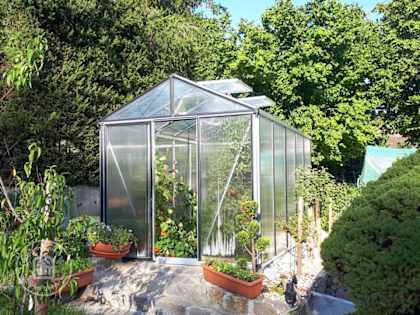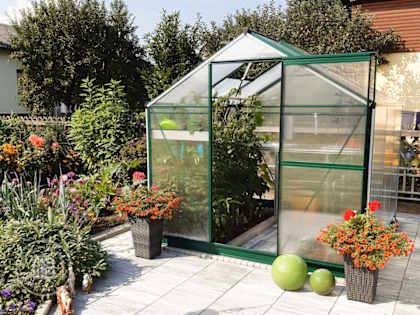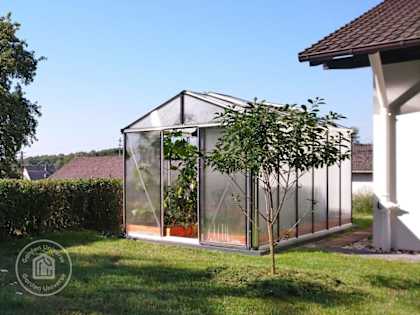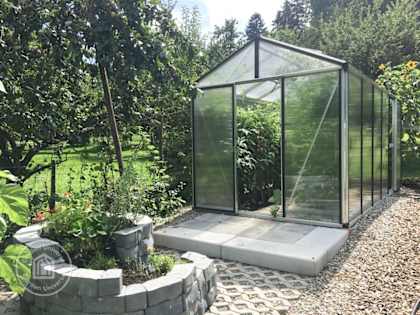





* The product may differ in size and color from the image.
Article no.: GFPV00188
DIAMAS 7.7 x 12.6 ft Greenhouse, 16mm Twin-Wall Polycarbonate Panels with Bonus Value Kit
DIAMAS 23ProPremium
- High-strength, corrosion-resistant aluminum frame with integrated gutters and base frame
- 16mm twin-wall polycarbonate panels offer durable, shatterproof performance and exceptional insulation properties
- Includes 4 skylights for temperature regulation and ventilation
- Space saving sliding door with rollers on top and bottom track for smooth operation
Color:
Standard aluminium natural
Select a special offer set:
Delivery Cost
Free Shipping to Continental US (not available in AK/HI/CA)
$3,359.00
$2,855.08
1
available immediately
Delivery within 2 - 4 days
Product Inquiries and Expert Advice
Premium Build Quality & Stylish Design
A true garden showpiece, this premium model offers exceptional stability, durability, and aesthetics.
- Powder-coated Natural Aluminum finish for standout looks and performance
- 16mm twin-wall polycarbonate panels provide durability, UV protection, and optimal light transmission
- 6.33 ft sidewalls & 8.2 ft ridge height, perfect for taller plants
- Additional door can be installed on the rear or side walls for extra flexibility and convenience
Specifications

| Width | 7.71 ft |
| Depth | 12.63 ft |
| Ridge Height | 8.2 ft |
| Eaves Height | 6.33 ft |
| Panel Thickness | 16 mm |
| Single Sliding Door | 2.4 x 6.33 ft |
| Skylight | 4 |
| Number of Boxes | 9 |
| Longest Side of Packaging | 91.34 in. |
| Total Weight | 337.31 lbs |
Product Description
The polycarbonate panel roof is durable, UV-resistant, and extremely robust - perfect for year-round use!
Here's what makes the polycarbonate roof stand out:
- Refracts light without the burning glass effect
- Exhibits good thermal insulation
- Easier to install than glass
Specifications:
- Approx. 16mm thick polycarbonate twin-wall panels
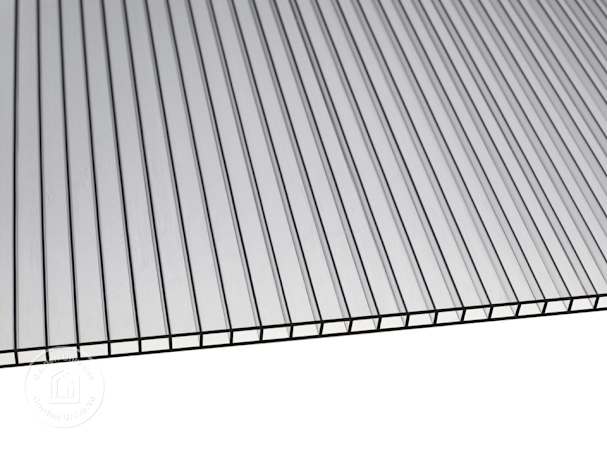
* The product may differ in size and color from the image.
Assembly
- 2 people
- Learn more about our assembly & safety instructions
- Assembly Instructions
- Safety Instructions
Customer Photos
Safety instructions
Please review Safety Instructions carefully before purchase and assembly / installation

