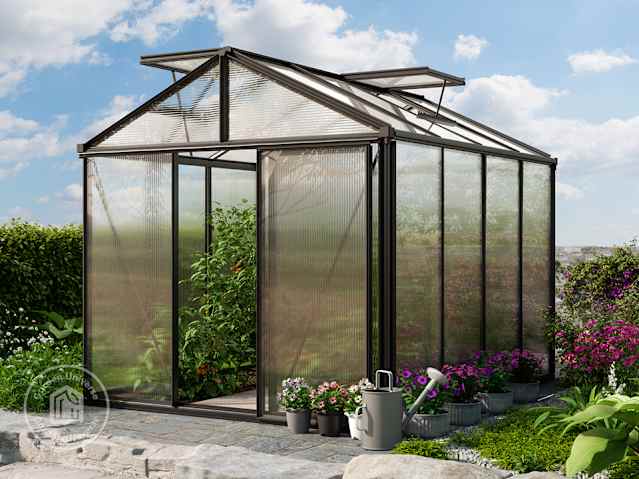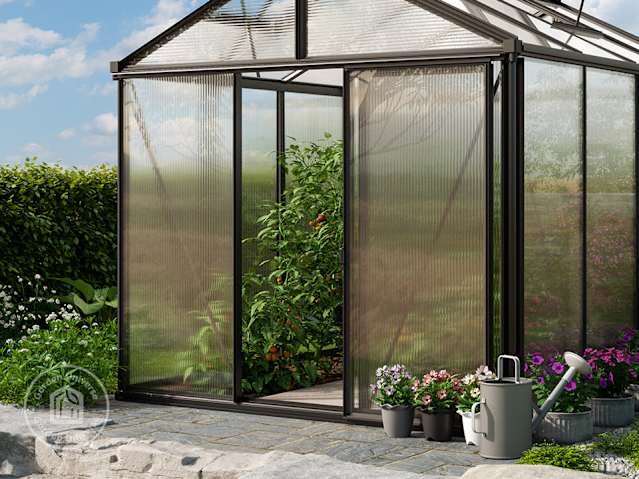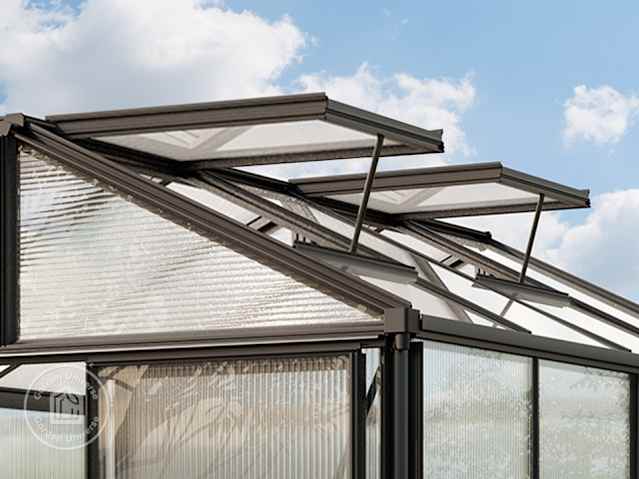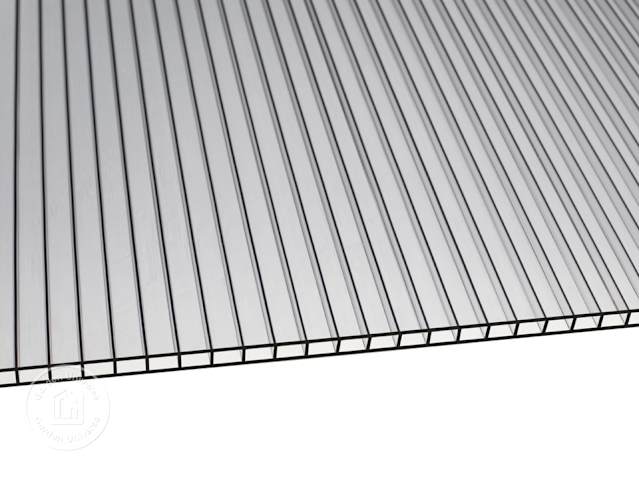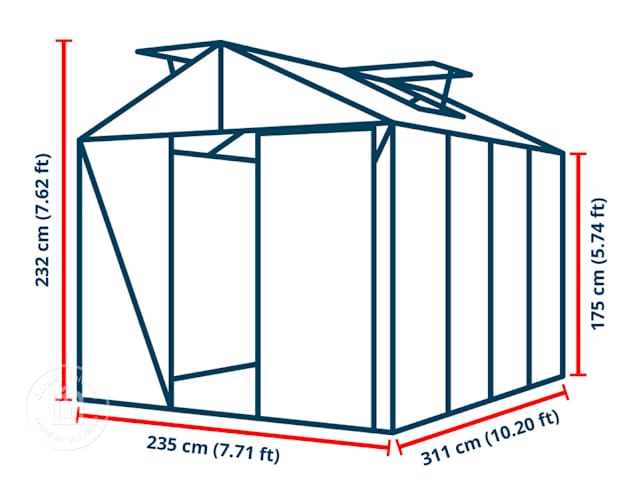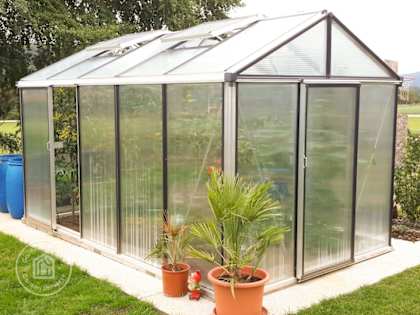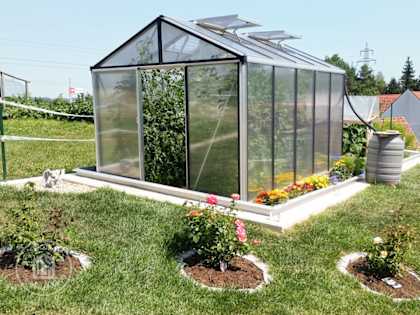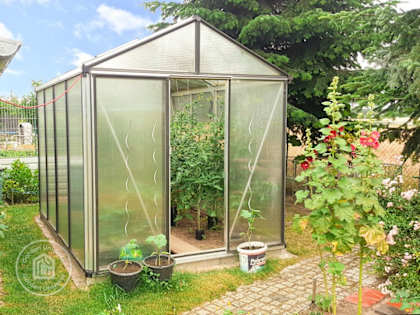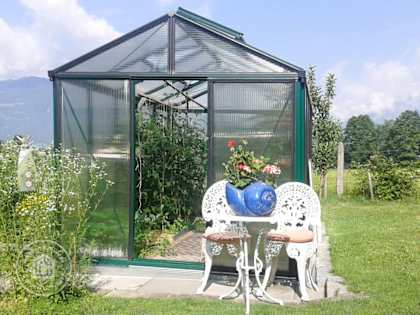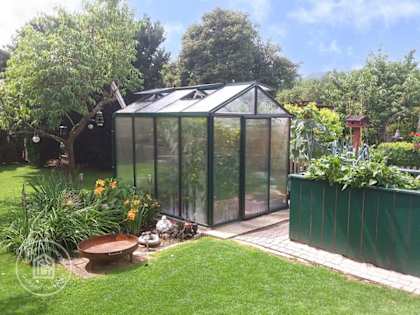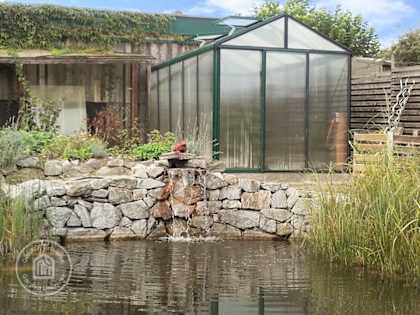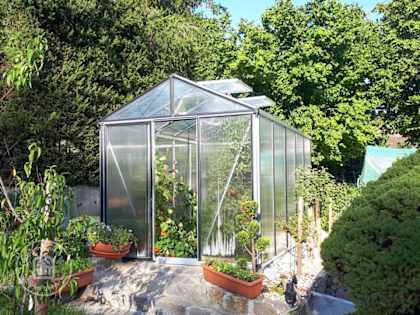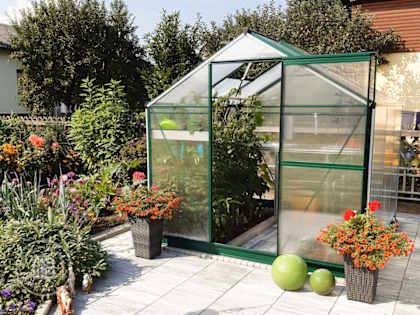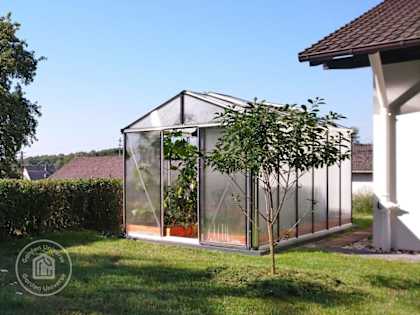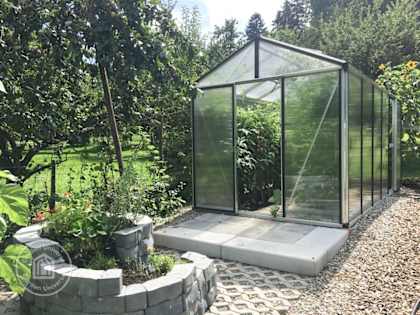




* The product may differ in size and color from the image.
Article no.: GFPV00948
ROYAL 7.7 x 10.2 ft Greenhouse, 16mm Twin-Wall Polycarbonate Panels, Anthracite Gray
ROYAL 22ProPremium
- High-strength, corrosion-resistant aluminum frame with integrated gutters and base frame
- 16mm twin-wall polycarbonate panels offer durable, shatterproof performance and exceptional insulation properties
- Includes 2 skylights for temperature regulation and ventilation
- Space saving sliding door with rollers on top and bottom track for smooth operation
Select a special offer set:
Delivery Cost
Free Shipping to Continental US (not available in AK/HI/CA)
$2,449.00
1
available immediately
Delivery within 2 - 6 days
Product Inquiries and Expert Advice
Premium Build Quality & Stylish Design
A true garden showpiece, this premium model offers exceptional stability, durability, and aesthetics.
- Powder-coated Anthracite Gray finish for standout looks and performance
- 16mm twin-wall polycarbonate panels provide durability, UV protection, and optimal light transmission
- Offers a generous height of 7.6 ft (eaves height: 5.7 ft), accommodating even tall plants. The sliding door (2.4 x 5.74 ft) is top and bottom track roller-mounted for smooth operation.
Specifications

| Width | 7.71 ft |
| Depth | 10.2 ft |
| Ridge Height | 7.61 ft |
| Eaves Height | 5.74 ft |
| Panel Thickness | 16 mm |
| Single Sliding Door | 2.4 x 5.74 ft |
| Skylight | 2 |
| Number of Boxes | 4 |
| Longest Side of Packaging | 91.73 in. |
| Total Weight | 319.67 lbs |
Product Description
The polycarbonate panel roof is durable, UV-resistant, and extremely robust - perfect for year-round use!
Here's what makes the polycarbonate roof stand out:
- Refracts light without the burning glass effect
- Exhibits good thermal insulation
- Easier to install than glass
Specifications:
- Approx. 16mm thick polycarbonate twin-wall panels
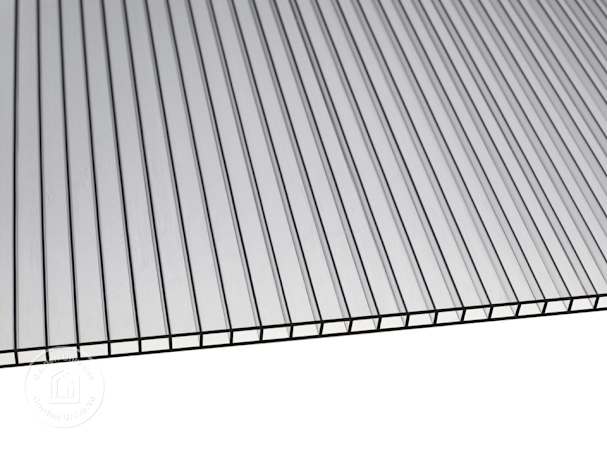
* The product may differ in size and color from the image.
Assembly
- 2 people
- Learn more about our assembly & safety instructions
- Assembly Instructions
- Safety Instructions
Customer Photos
Safety instructions
Please review Safety Instructions carefully before purchase and assembly / installation

